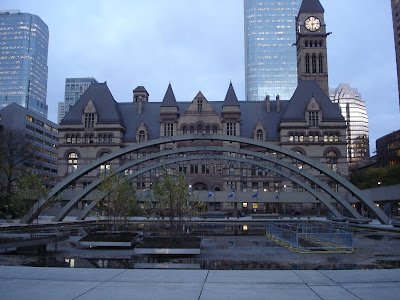
The most important part of my section is the City Hall Parking Lot below ground level.

The lot is four levels deep with, I estimated on my visit, eight foot cielings (1-1/2) of my height) alloted for each level.

View of City Hall in the distance and the information booth.

The building in the distance, Old CIty Hall, will be the background for my drawing.

This is my site from a center view, above ground. The width of this scene is 74 of my paces wide and I have a pace of about a foot. I am going to crop the selection of space to show a 50ft section, depicting the bell tower and Old City Hall in the background and 3/4 of the fountain in the foreground with a section of the four level parking lot below the ground.
No comments:
Post a Comment