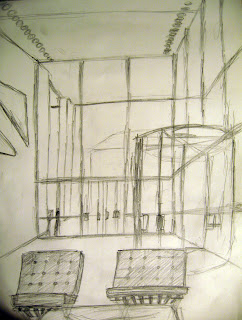
Wellington St. West

A PATH map with the designated area shown in yellow box


Top & bird's eye views of Toronto Dominion Centre

Canadian Pacific Tower (three separate photos stitched together)

Sketch of the interior lobby of Canadian Pacific Tower (Toronto Dominion Centre)


The interior of an office floor is not so aesthetically attractive as the exterior or the lobby interior.

Underground shopping mall, connecting to all parts of Toronto Dominion Centre





No comments:
Post a Comment