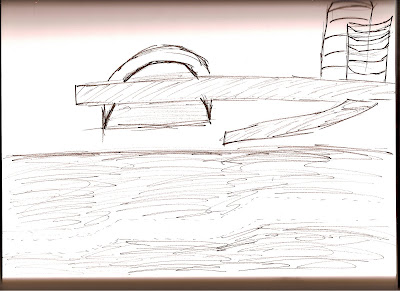As a result of this extension, my expectations for this Project have increased. I remain confident that with diligent effort from all of you, the results will be outstanding. Remember, there will be a gap in the collective section if any one of you fails to produce for November 6 - please stay on top of this!
* * *
Please re-read the original Project Two description carefully.
Of note regarding the section cut:
- Each of you has been assigned a 50m portion of the collective section. This portion is not the same as your site assignment for Exercise Five.
- The section cut (and, by extension, the plane of your drawing) is oriented north-south, though its position may vary east-west between York Street and Bay Street, depending on the content of your portion. It is suggested that your section cut through the most compelling environments possible; as we discussed in class, stretches of environment that are consistent east-west may be used to "jog" your section as necessary.
- I understand that the above statement is challenging to comprehend. We will review the exact position of your section cut together in class on October 30.
Of note regarding the final drawing (Part Two, due on November 6):
- Everyone's final drawing will be 150cm high and 50cm wide. This format is large, but it can be created from a single sheet of 36" x 48" paper.
- The final scale is 1:100. This means that people, which may or may not be present in your composition, will be about 1.5cm high.
- Everyone's ground plane should be located 25cm above the bottom of the page, which results in 25m of below-ground content.
- Everyone's final drawing should be full-bleed, or borderless, so that the individual portions of the section can be assembled into a collective drawing.
- Your final drawing should not include a legend, a scale, or a title.
* * *
For Thursday, October 30 at 8:30AM, prepare the following:
- A minimum of five samples of your site documentation: passages, sketches, photographs or otherwise (many of you have done this already).
- A minimum of three samples of possible representational strategies. These should take the form of 1:100 sketches of selected portions of your section, using the actual media you intend to employ in your final drawing (very few of you have done this already).
In addition, please prepare:
- The layout of your proposed section. Click here to download a PDF file that includes a layout template. The file also includes a copy of your portion assignments. Please print the layout template on an 11" x 17" sheet, and be sure to not scale the page (ask a friend if you don't know what this means). The template is at 1:300 - 1/3 the scale of your final drawing.
Last, but definitely not least, please (please!) read Overhead and Underground: Building the Analogous City by Trevor Boddy, which we will be discussing. For real. You have been warned.
* * *
Email me if you have any questions, and see you next week.
















































